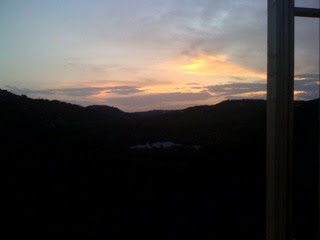
Newly laid carport slab. After removing the forms, the sides of the slab didn't turn out to be as silky smooth as we had hoped so they will need to do some work later on to clean it up.
This post is dedicated to Jim for his fervent support of my blogging activities.
















